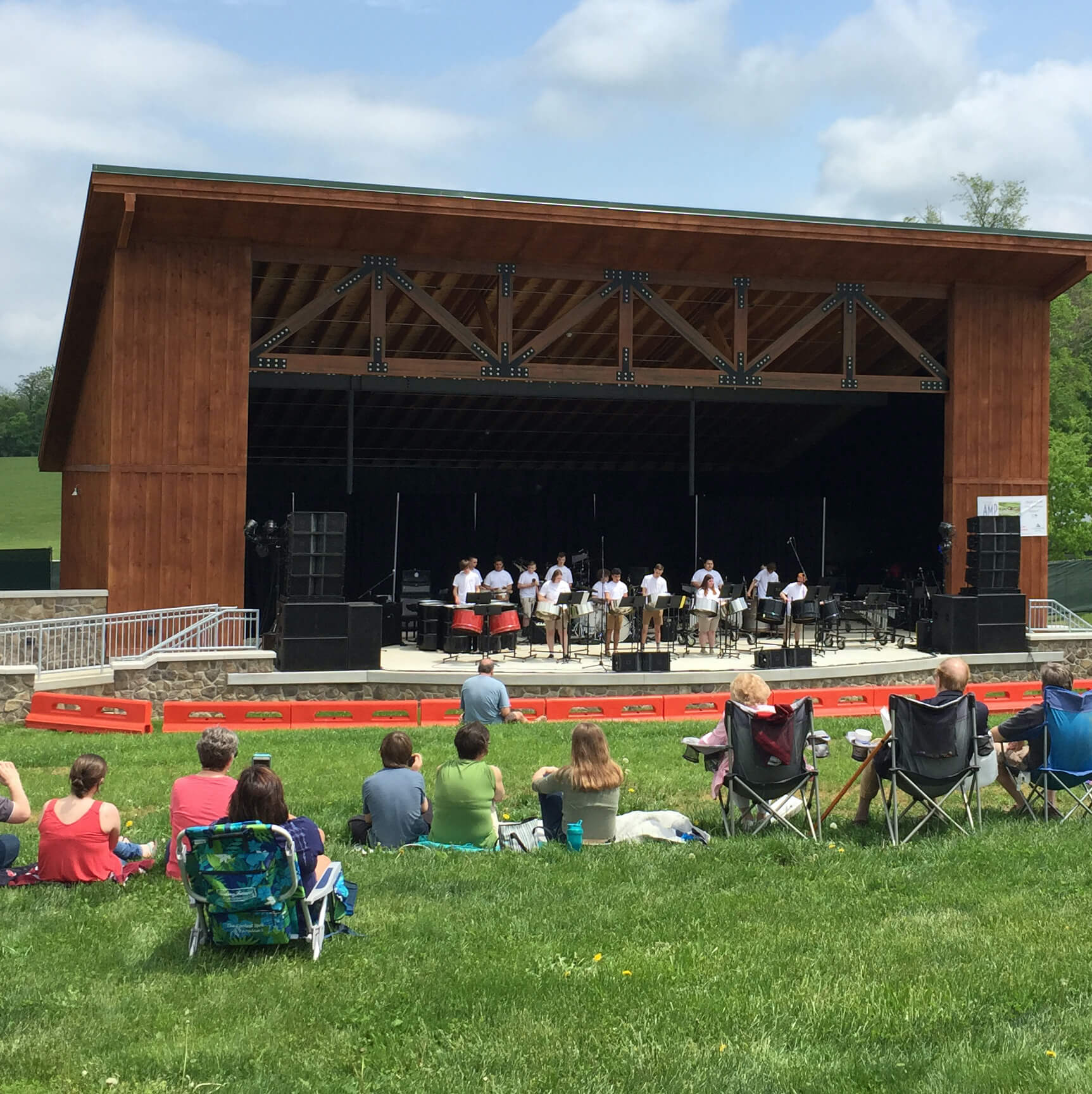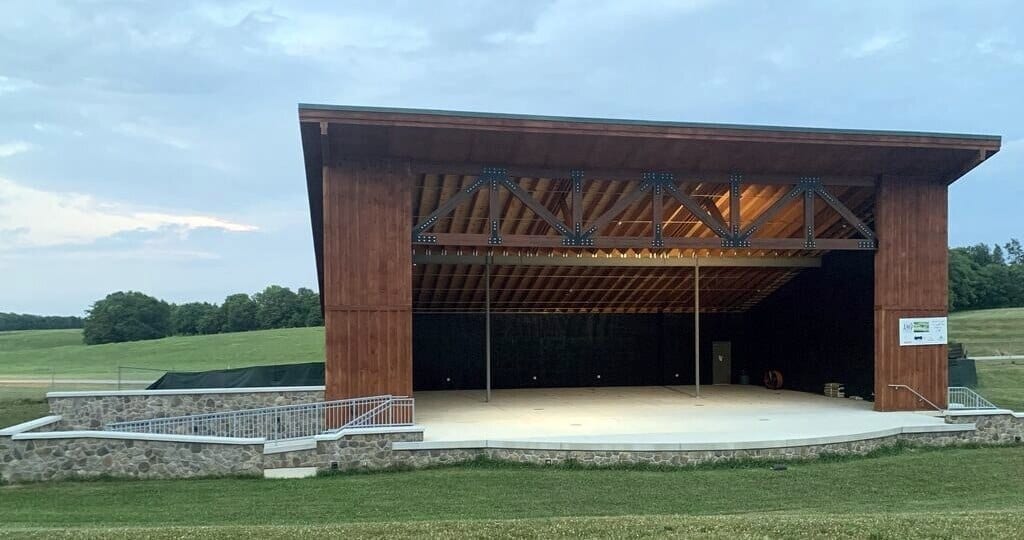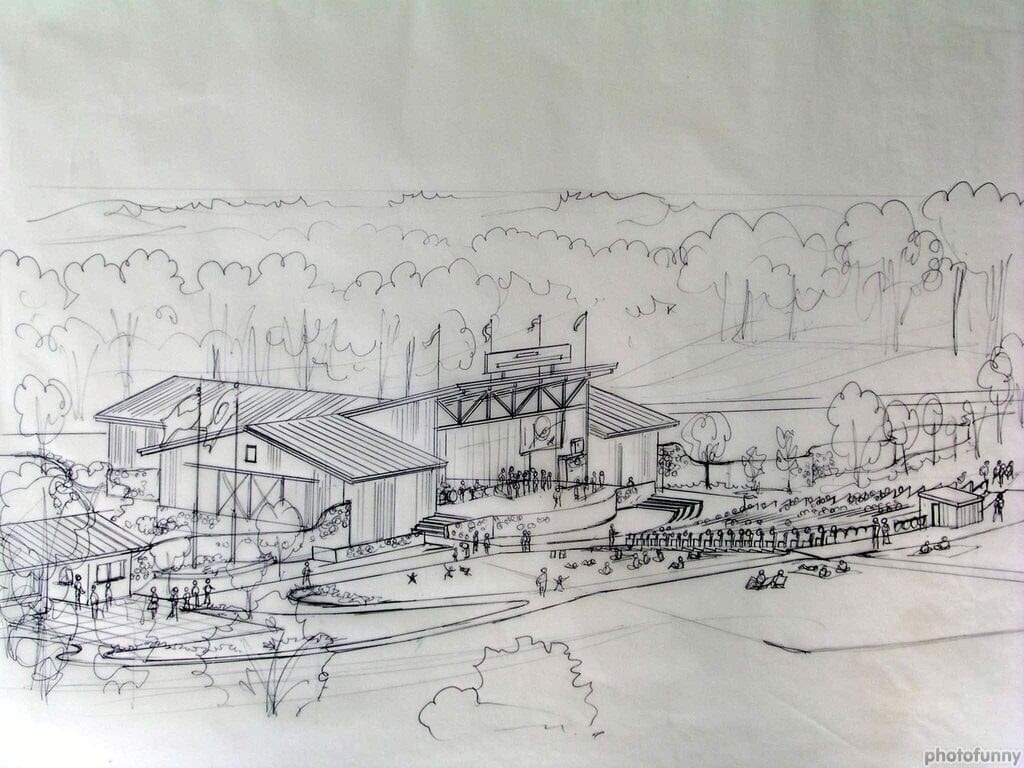The AMP is a large amphitheater facility located within a 130-acre county park, a few miles outside of Charles Town, West Virginia. HLR Architects was originally selected in 2003 to design a multi-phased master plan that included dressing rooms and offices, restrooms, a ticket booth, and a concessions building in addition to the actual amphitheater.
Several years later, construction of the first phase finally commenced. The amphitheater takes advantage of the naturally sloped terrain, allowing for up to 2,000 concert-goers to enjoy the performances. The structure includes a thrust stage and a future orchestra pit, which will double as a story-telling area. The structure is relaxed and farm-like in appearance with a foundation of river stone and golden brown natural wood board-on-batten siding. The stage is covered by a fresh-green-grass colored shed roof, with a large wood truss spanning the 50-foot wide stage.
While Jefferson County residents currently enjoy concerts at the AMP each summer, future plans are in place to develop the entire master plan for the park.
Click here to see more examples of Institutional design.





