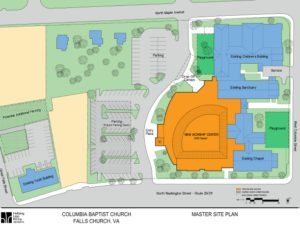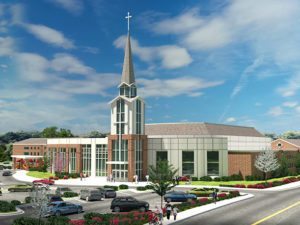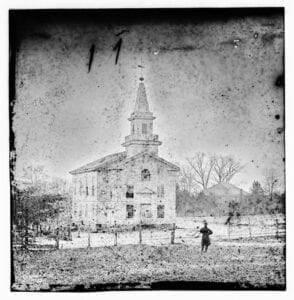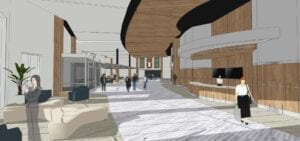Sometimes great things come out of challenging situations.
In 2021, it’s more complicated than not to think of things that benefited from the Coronavirus Pandemic. With fewer activities at the Columbia Baptist Church due to Covid-19, the timeline for the renovation and addition designed by HLR Architects has continued to improve.
Columbia Baptist Church is located within the city of Falls Church and owns most of the city block where it was first built in 1909. Moreover, the combination of inefficient dated buildings and a lack of space to support their growing community motivated the church to contact HLR Architects. This church required a massive renovation and addition to optimize their use of the property and buildings.
The Columbia church was initially founded in 1856 by seven abolitionists, just two miles from where the current Columbia Baptist church is located.
The original Columbia can be seen here in Math Brady’s photograph taken during the Civil War.
Camera technology isn’t the only thing that has dramatically changed since Math Brady’s assistant took this picture in 1909; worship needs have also changed significantly. The soul of this church may have always burned bright, but now it burns ever more hopeful, and 165 years later, the Columbia Baptist Church needs more worship space!
During the master plan of this renovation and addition, HLR Architects focused on keeping the church open during construction. We did that with a phasing plan that would allow the Columbia Baptist church to maximize its use of its existing facility while erecting a new sanctuary.

The project’s first phase includes developing the site and a new parking lot with 344 parking spaces. Equally important, relocating the incoming power transformer to the opposite side of the building, away from the construction area.
The second phase in this renovation involves constructing a new sanctuary with 1,150 seats on the west side of the existing church and accentuating the new building with a 125-foot steeple, a distinctive feature of Christain churches. Additionally, this expansion will create a much larger foyer space that connects back to the existing building through a new pathway.
The foyer is an essential first step of the renovation because it eliminates a primary bottleneck issue the church struggled with in the past. The new high-volume foyer will also create a much-needed space for folks to gather after services to talk and be a community.
Church Foyers are vital to every church, and the one present in the Columbia Baptist church isn’t large enough for their community.
Finally, the Columbia Baptist Church’s existing building will receive some renovations like a size reduction of their current sanctuary, transforming it into a chapel. The former balcony and space below the chapel will turn into several children’s classrooms and a new, wide walkway that extends through the existing building to access a second parking lot across the street.
Covid-19 will go down in history as a dark, uncertain time for the world, but it will also mark a time where the Columbia Baptist Church adapted and grew to accommodate their large community of believers.
In 2022, the new building and renovations should be ready for occupation. We’re passionate about this church and happy to serve as the key architects in master planning and design!
To read about our expertise in religious architecture click here



