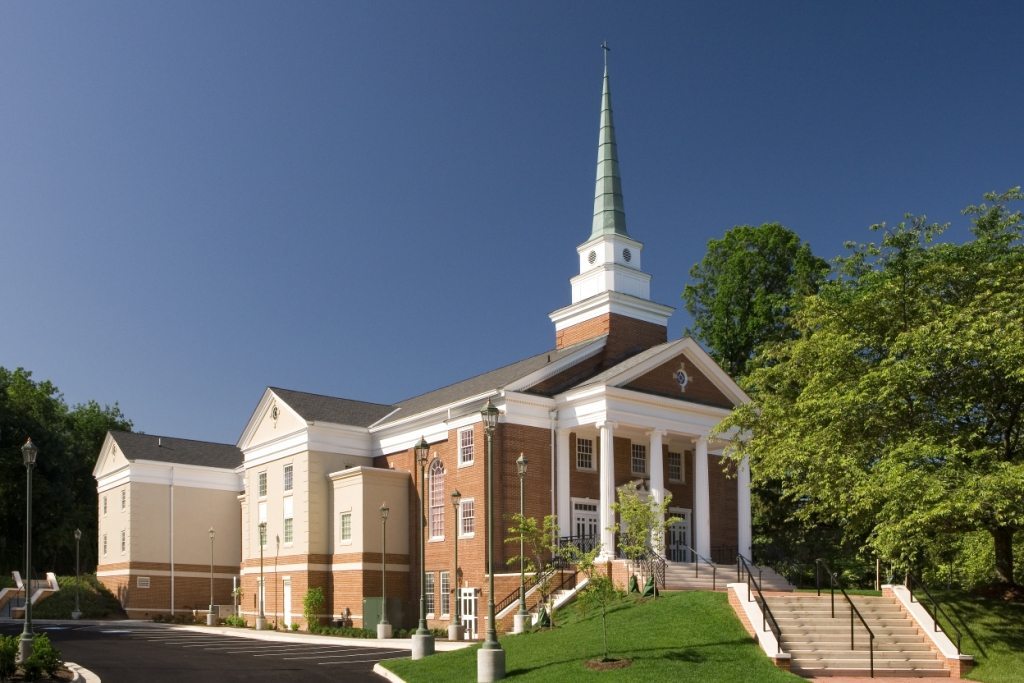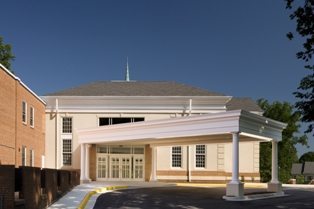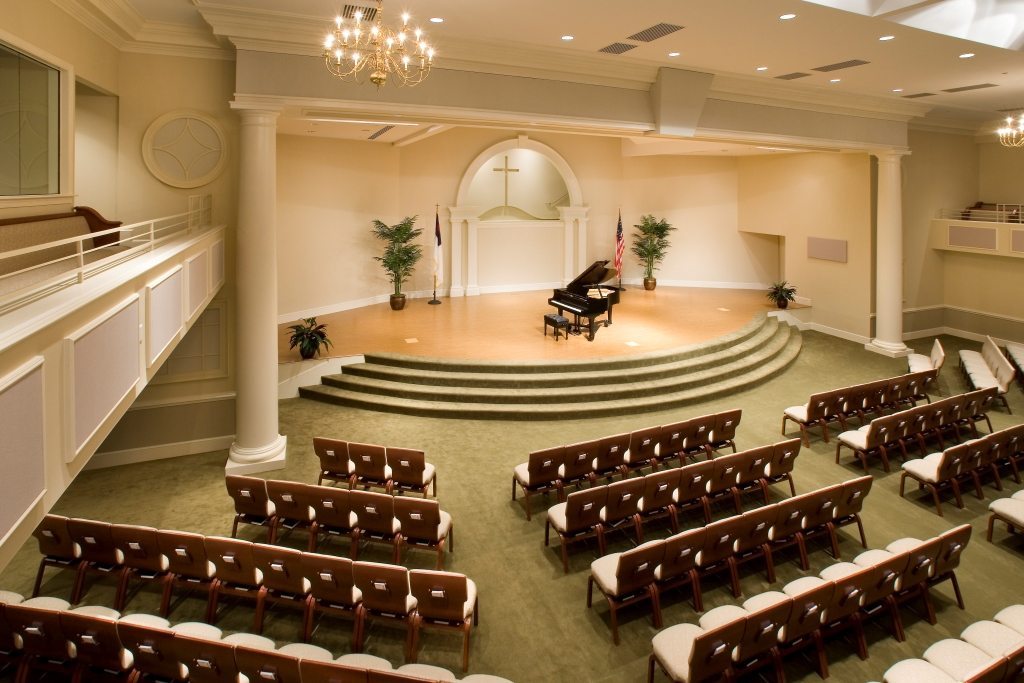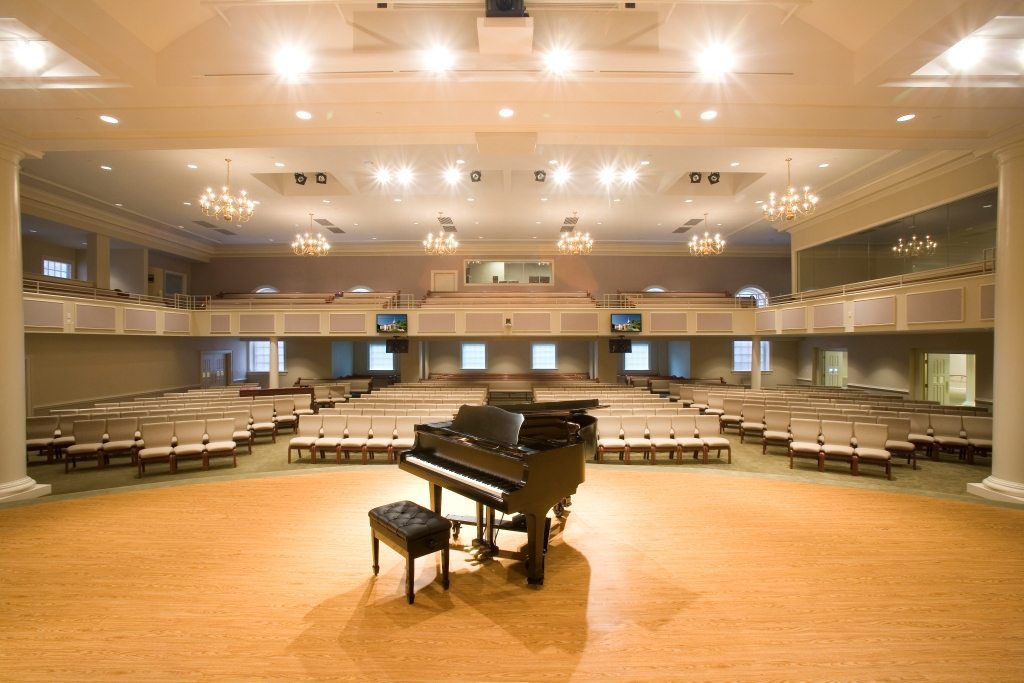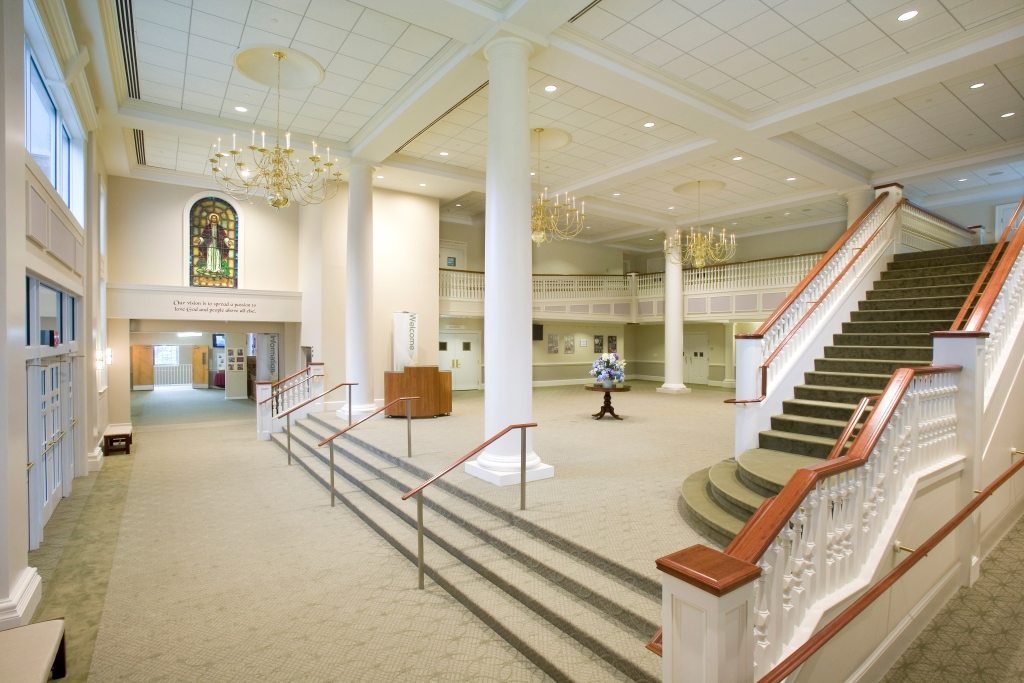This traditional Georgian Colonial style church occupies a tight site in a historic residential neighborhood. There were two additions built over the years that created awkward circulation patterns. The church wanted to freshen and update their facility and enlarge their worship space while accommodating a more current worship style.
Helbing Lipp Recny Architects, after developing the program with the church, designed 20,400 square feet in additions and renovated most of the existing spaces. The design included relocating the platform to a new addition on the side of the current space, turning the seating 90 degrees, and adding a balcony around three sides of the space. The seating was increased from 350 to 600. In addition, a large narthex/foyer to the southeast side of the building was added; this space has become a hub of activity and connects the education and worship wings to each other.

