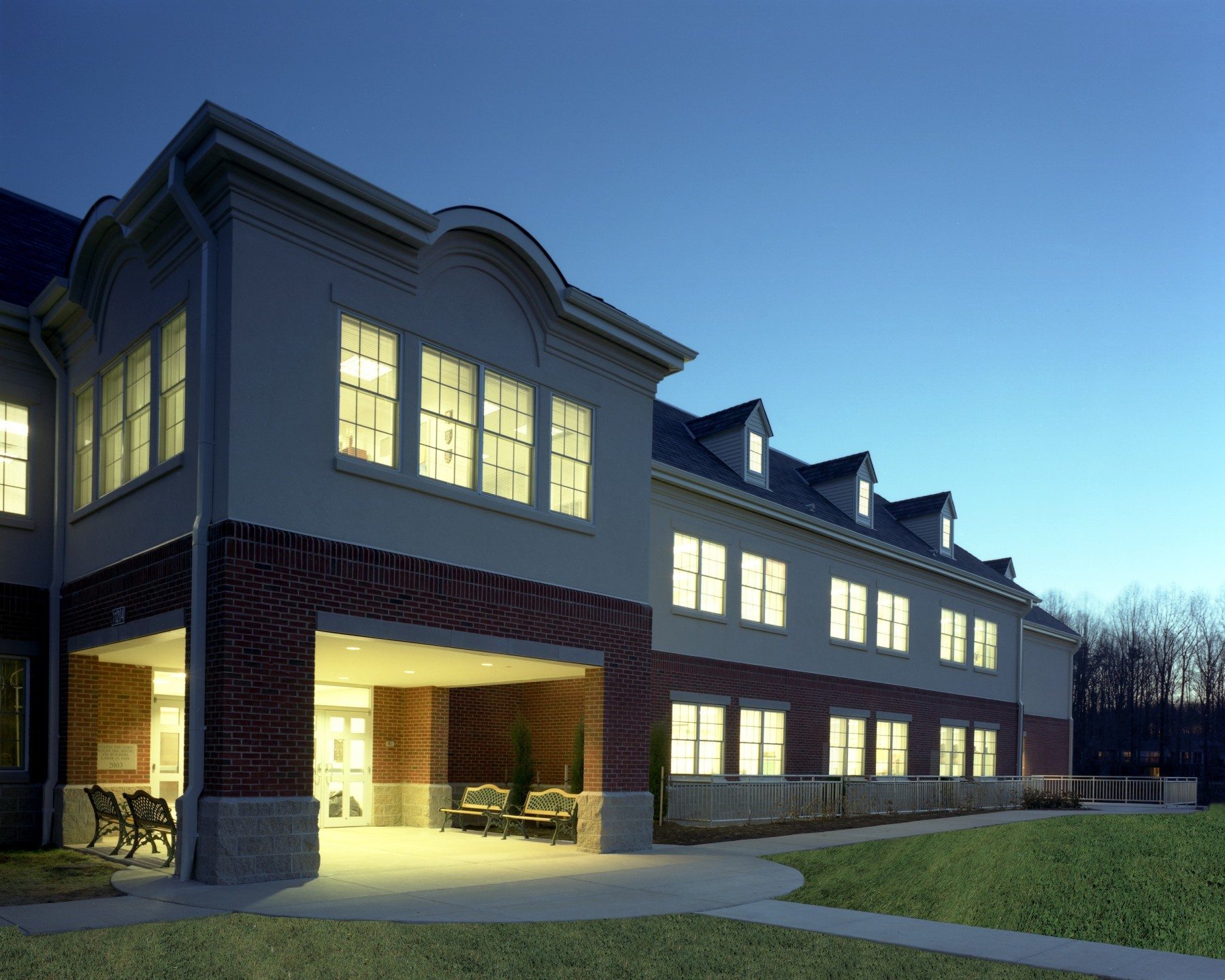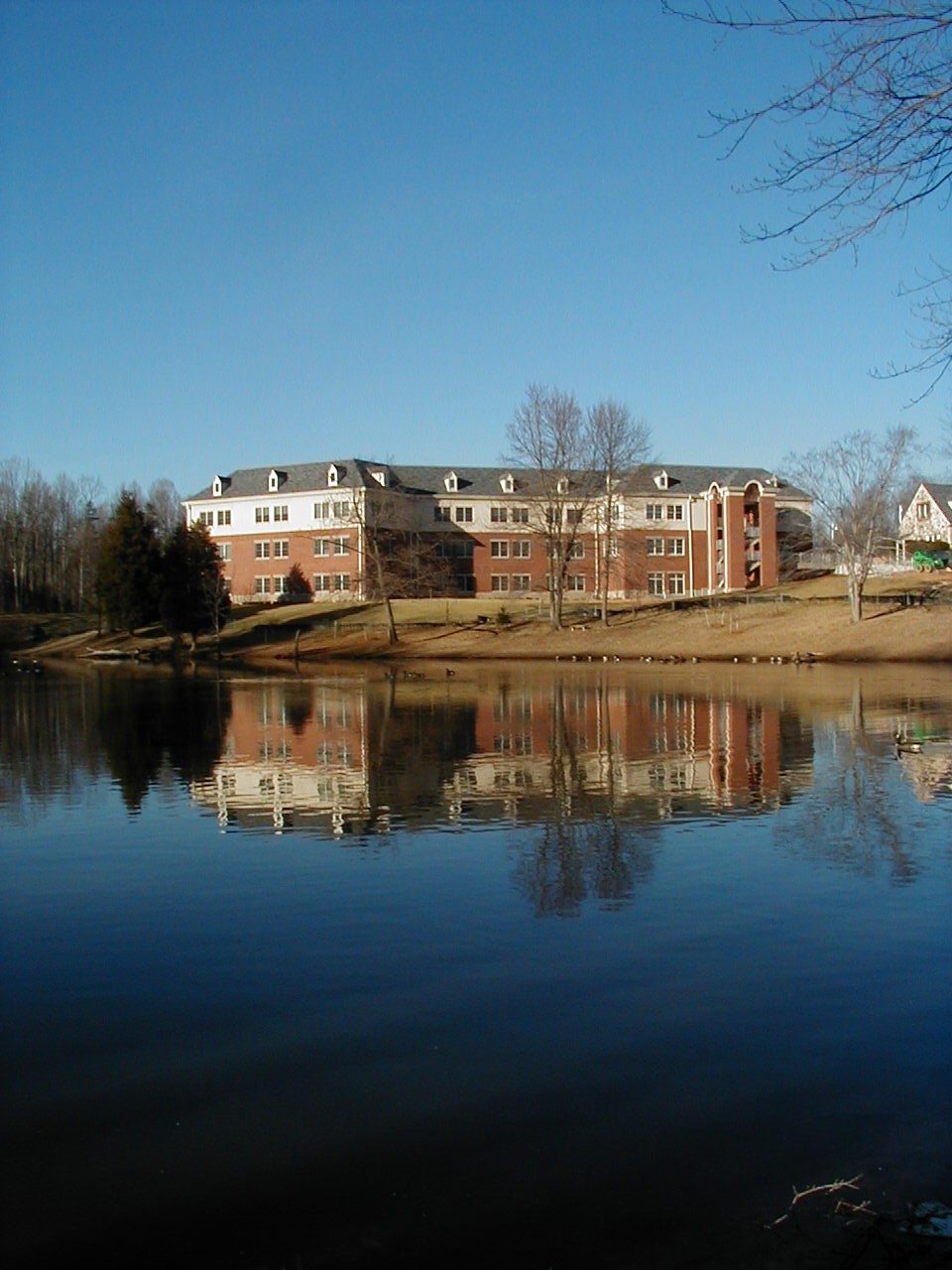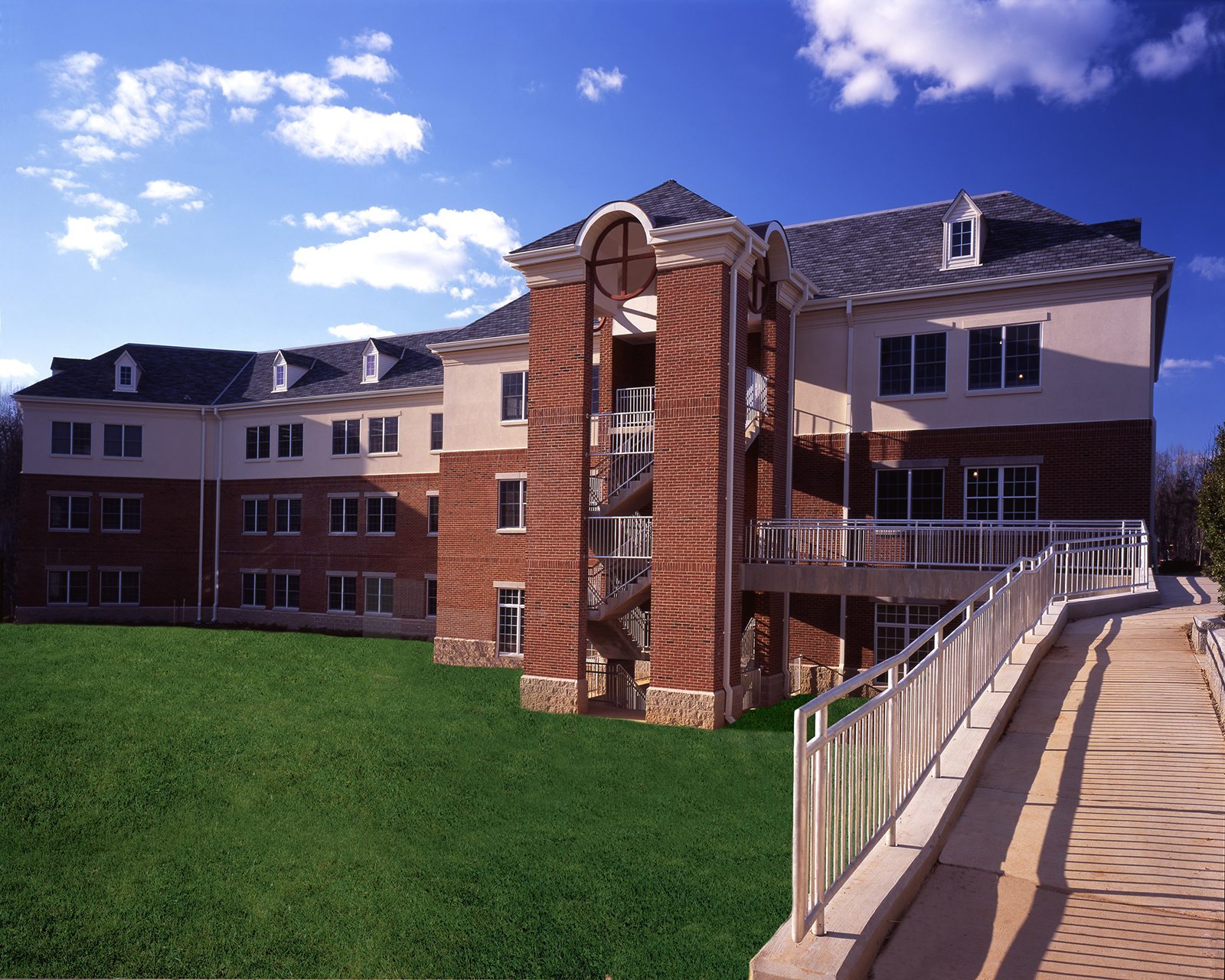Trinity Christian School, after meeting in local churches for several of years, was blessed with a 25-acre site in Fairfax County, and asked Helbing Lipp Recny Architects to develop it. A master plan was created that took advantage of views to a beautiful lake, and the first building, the “lower school” was designed first to accommodate the entire K-12 student body, and later to serve grades K-8 once a new upper school was constructed (also by Helbing Lipp Recny Architects).
The school accommodates 500 students. The traditionally-styled facility uses brick, siding, windows with traditional mullions, and a sloped shingle roof. This was done to reinforce the school’s traditional values and educational philosophy, and it also to blend in with nearby residences. The school includes 24 classrooms, seven specialty classrooms, a library, music suite, multipurpose room and science laboratory. The building takes advantage of the sloping site to allow lower level classrooms to have windows facing the lake.



