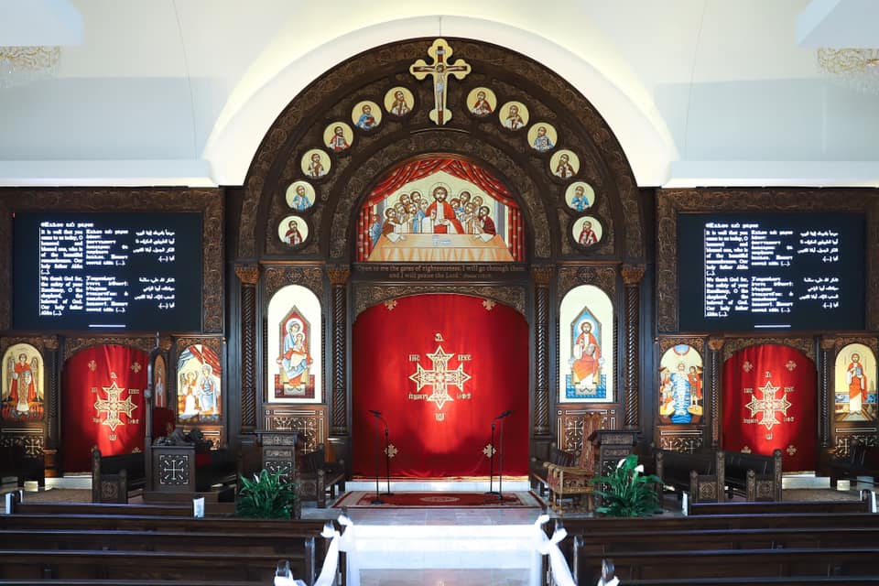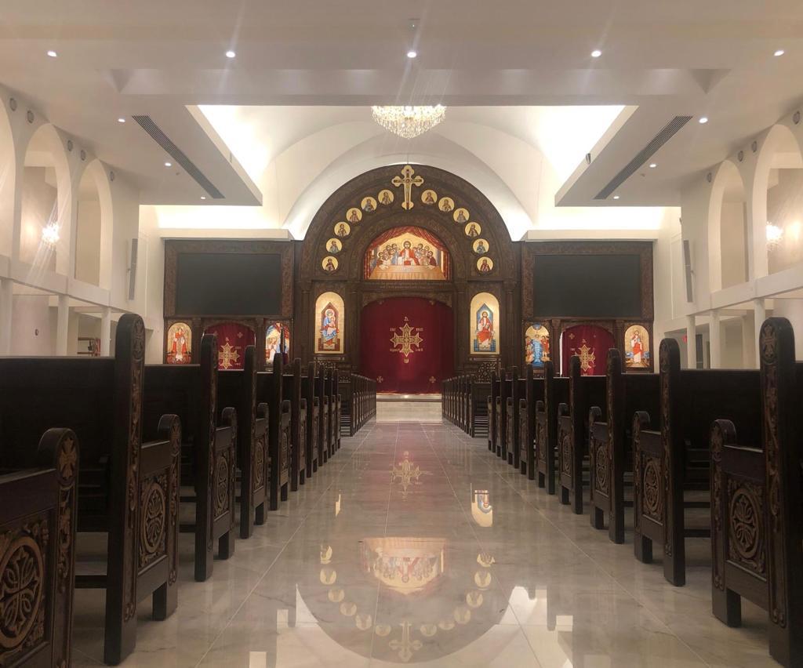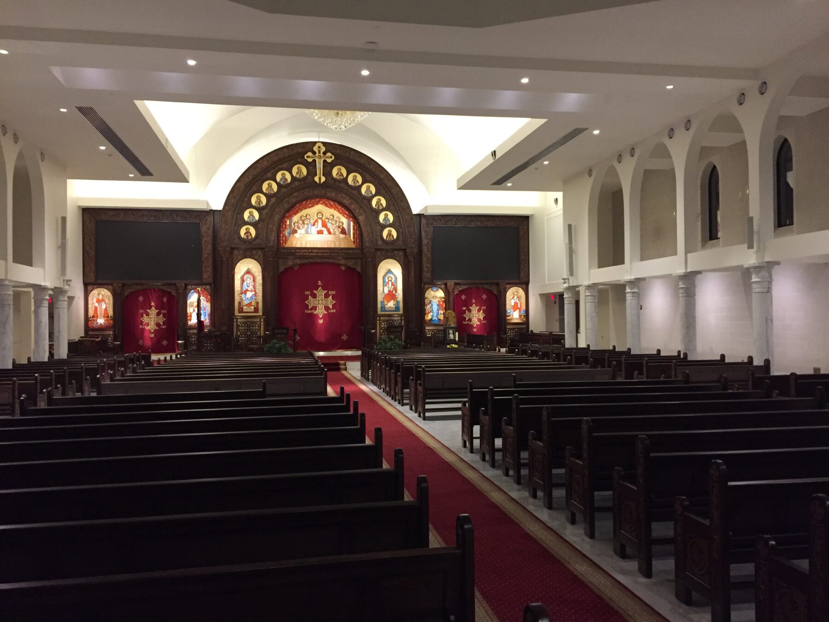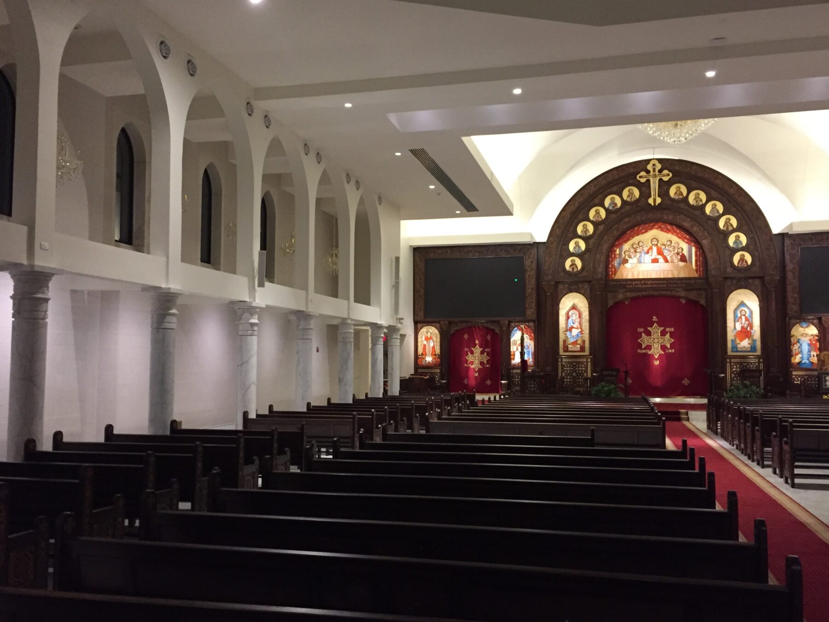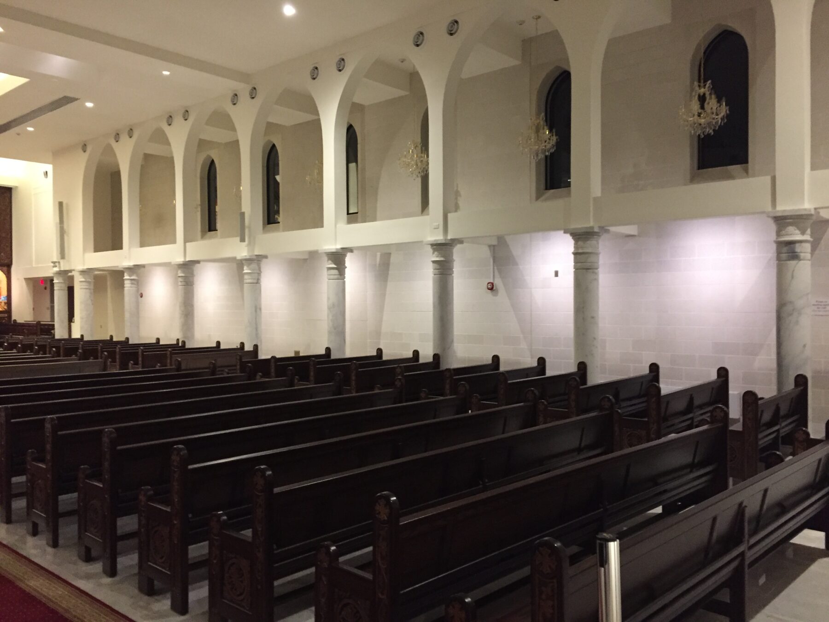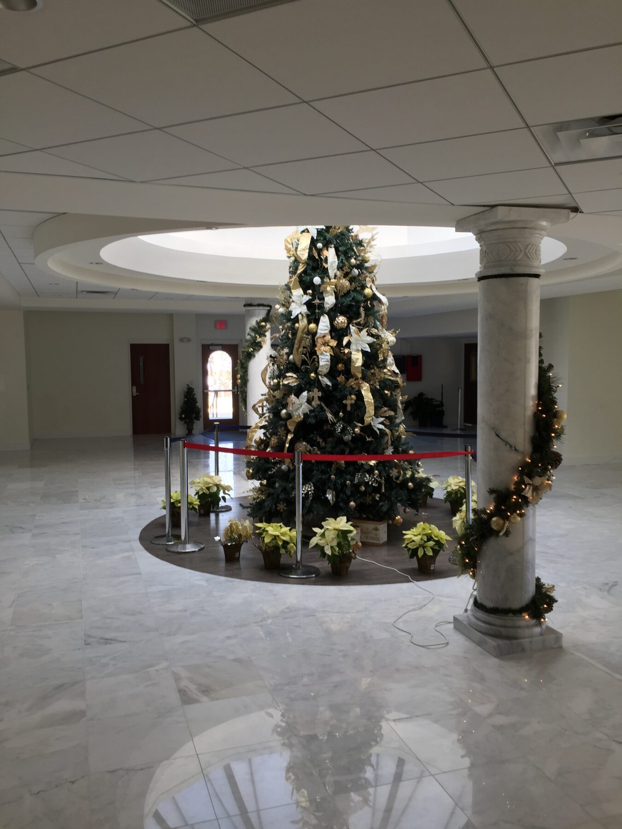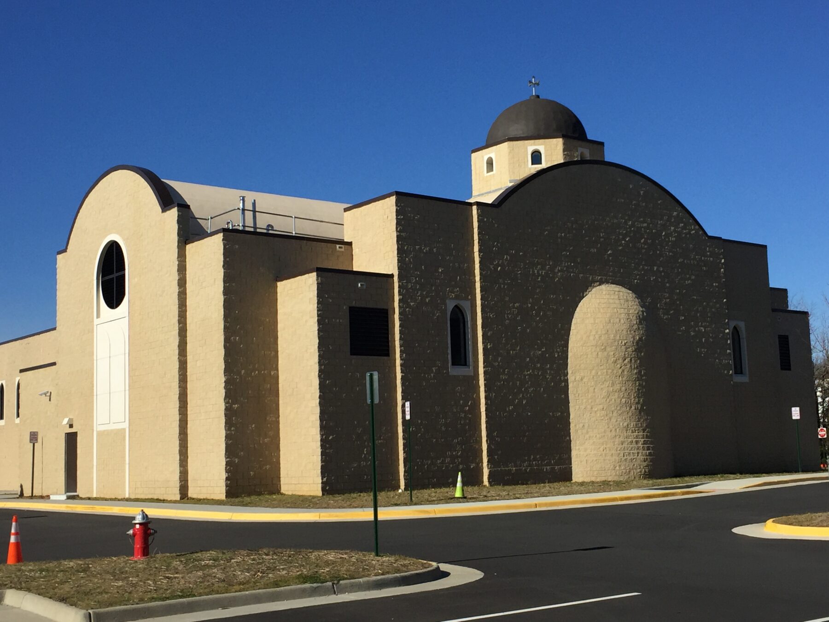St. Mark Coptic Orthodox Church is a vibrant, active and continuously growing community. Over the last 15 years, the Church and its private K-8 Christian School have increased in size dramatically and this explosive growth put a significant strain on the existing facilities.
Helbing Lipp Recny Architects was part of a design/build team selected by the Church to help solve their present and future needs. The first part of the project involved designing a 7,500 sq. ft. sanctuary addition to double the seating from 300 to 600, and enlargement of their existing narthex.
The design of this expansion was unique and included a cruciform barrel vault roof over the platform and a dome over the altar. Much thought and coordination was done to facilitate a new iconostasis screen at the altar, which was built in Egypt, dismantled and shipped to Fairfax, and reassembled in the sanctuary. The iconostasis and interior design of the sanctuary preserved the character of the existing worship space while doubling its capacity. Relighting of the entire worship center was also a priority to accent the beautiful vaulted ceiling forms, arched side aisles and many artifacts.
A lower level chapel/hall was designed under the worship center to accommodate approximately 250 people.
The second part of the project included designing a 6,000 sq. ft. over-build addition above the social hall. It included six new classrooms, support spaces and a corridor link to the adjacent second floor classroom wing, and provided relief to the overcrowded school.
The entire project was planned to look seamless from old to new and was phased to allow the Church and school to remain in operation during the entire construction period.

