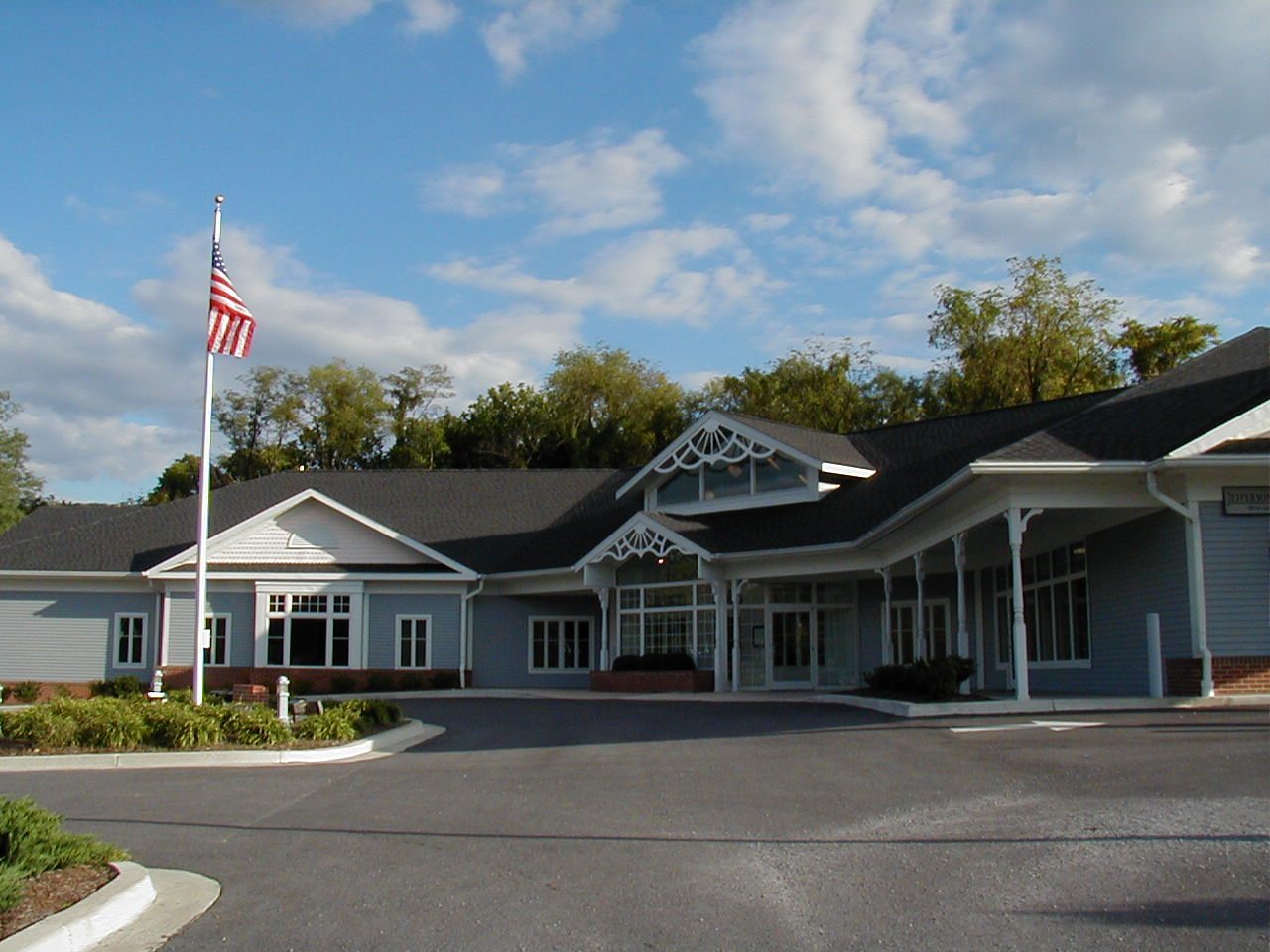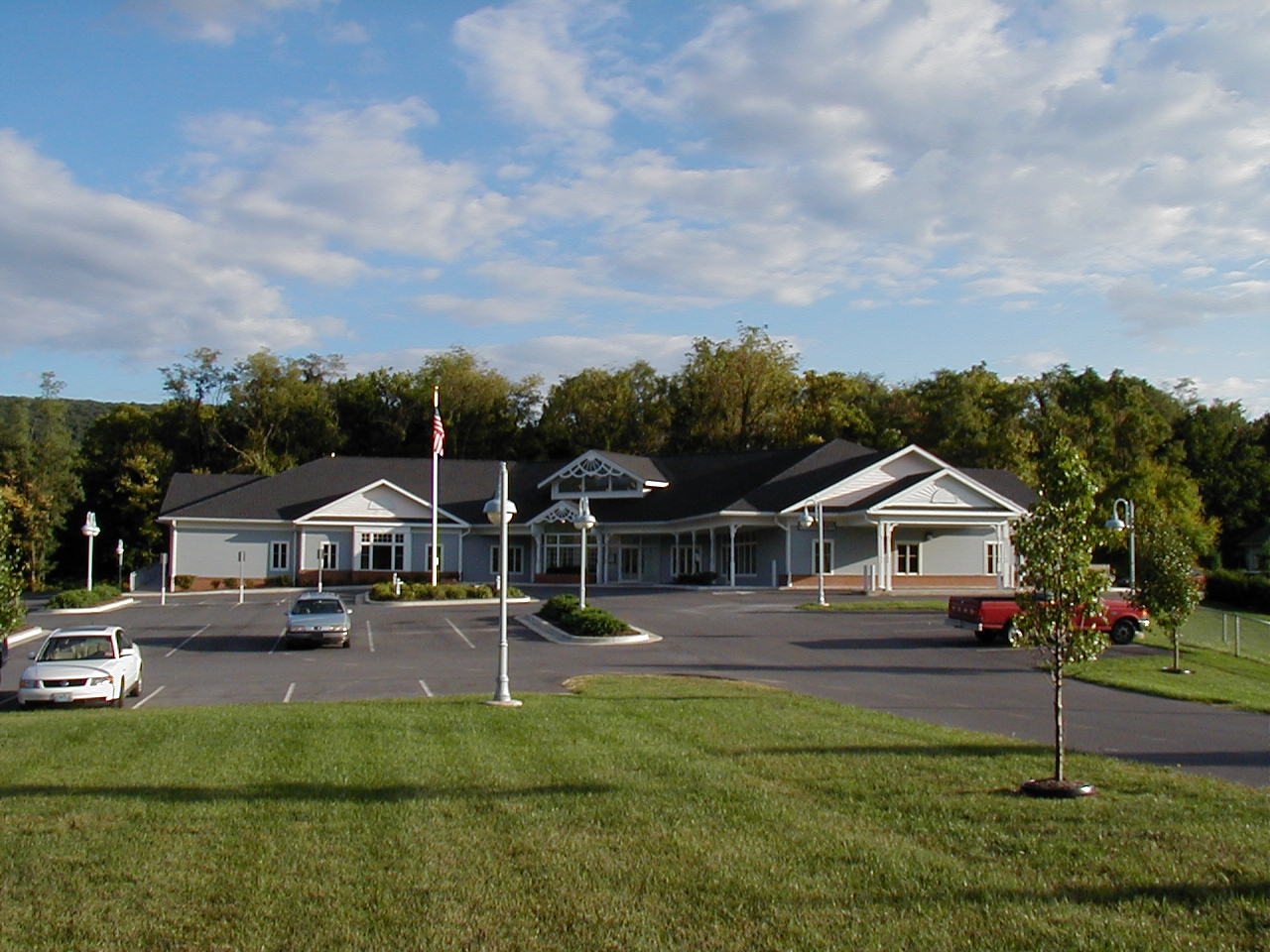The Harpers Ferry Medical Center, located in Bolivar, West Virginia, is a single-story structure of 10,000 sq. ft. It was placed to the rear of the 2.3 acre site to take advantage of the higher elevation, allowing for better eastern views of the Blue Ridge Mountains as well as to provide for future expansion.
The site is located within a residential area and the Victorian styling of the gable woodwork and shingles echoes the existing architectural fabric of the community. The building roof line is low with many articulations which reduce the scale to be harmonious with its neighbors.
Helbing Lipp Recny Architects designed the facility with four functional zones which include the public area, an administrative area, the clinic, and a pharmacy. The public area is central to the facility and allows for easy access to the other zones.
The main lobby incorporates a stepped vaulted ceiling, which is flooded with light from a large central gable window. The administrative area is adjacent to the public space and allows for efficient interaction between staff and public.
The clinic is located on the east end of the facility and utilizes a perimeter corridor with a central core concept. The clinic contains two sub-waiting areas, twelve exam rooms, four consultation rooms, two procedure rooms, three testing rooms, and a nurse’s station with a lab.
The pharmacy occupies the west end of the facility and is designed to be operated even when the clinic is closed. It has a drive-up window with canopy for customer convenience.


