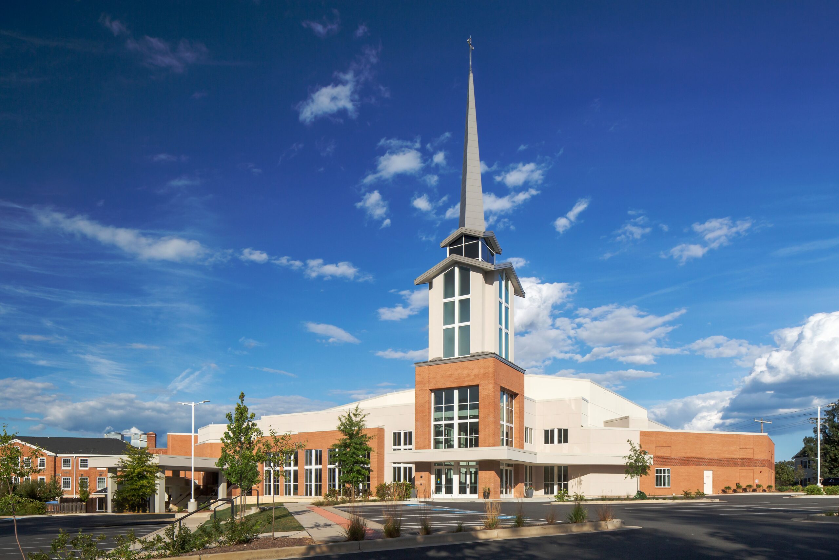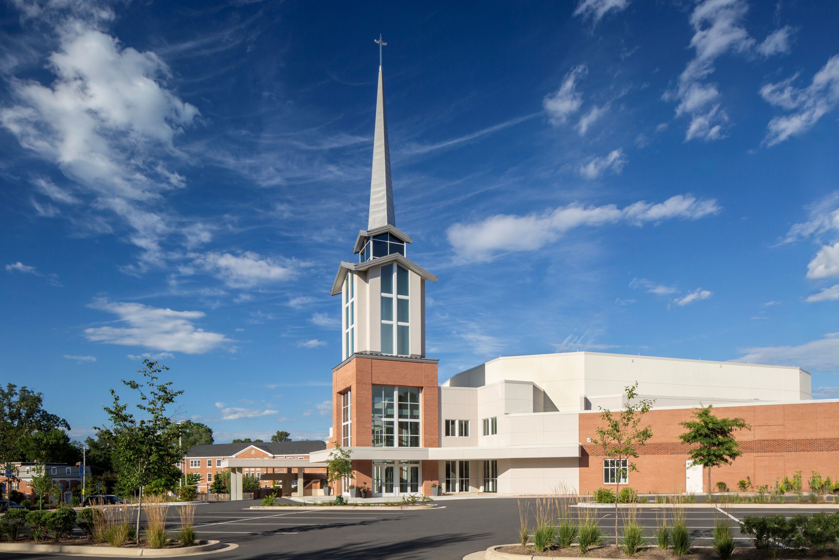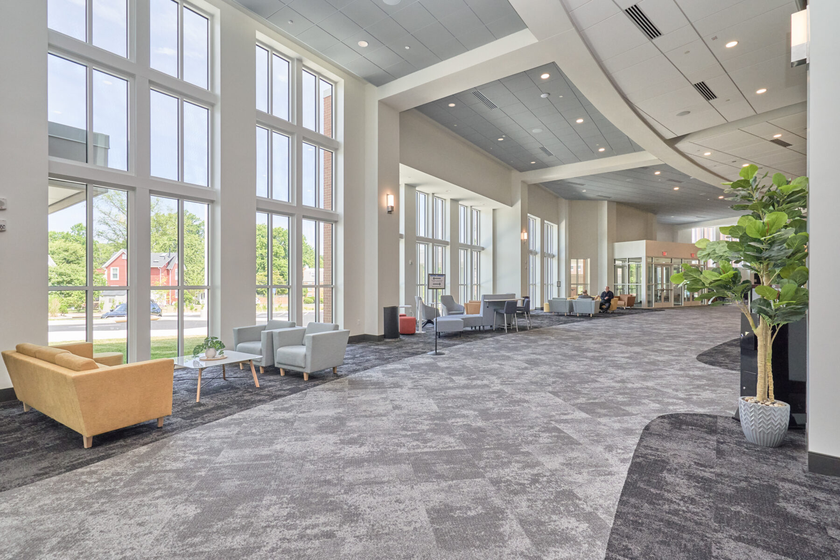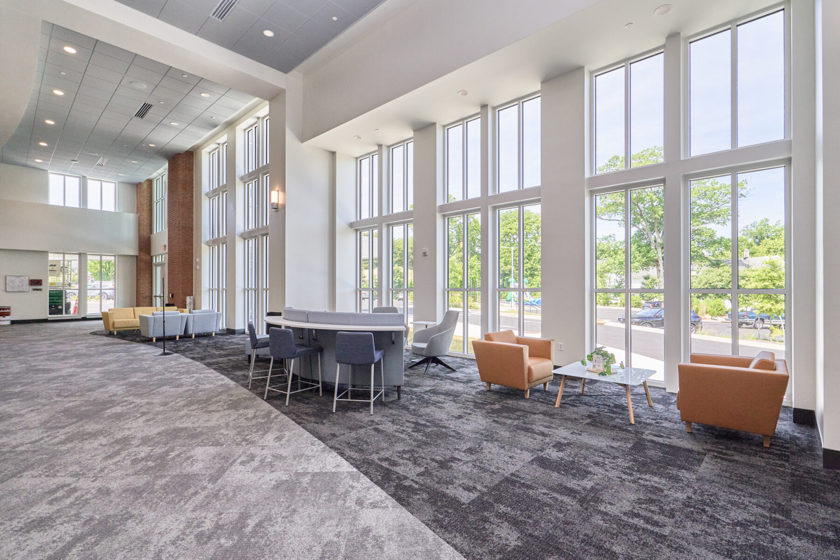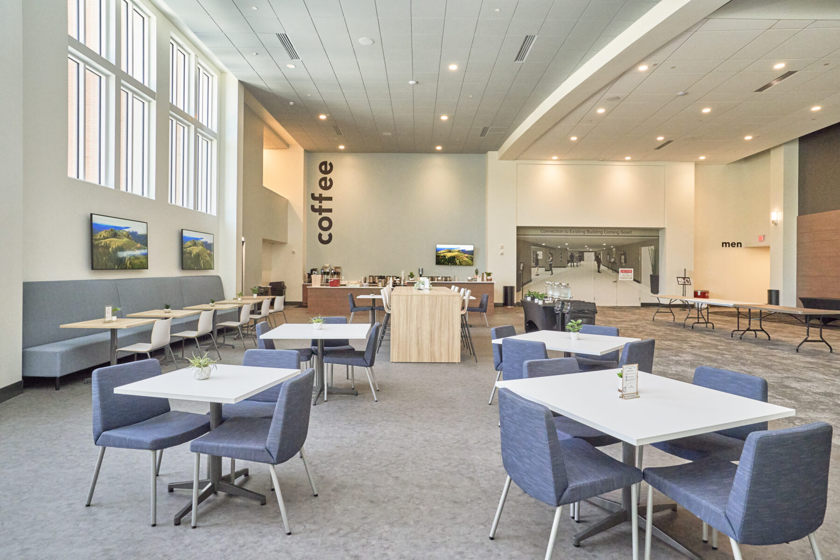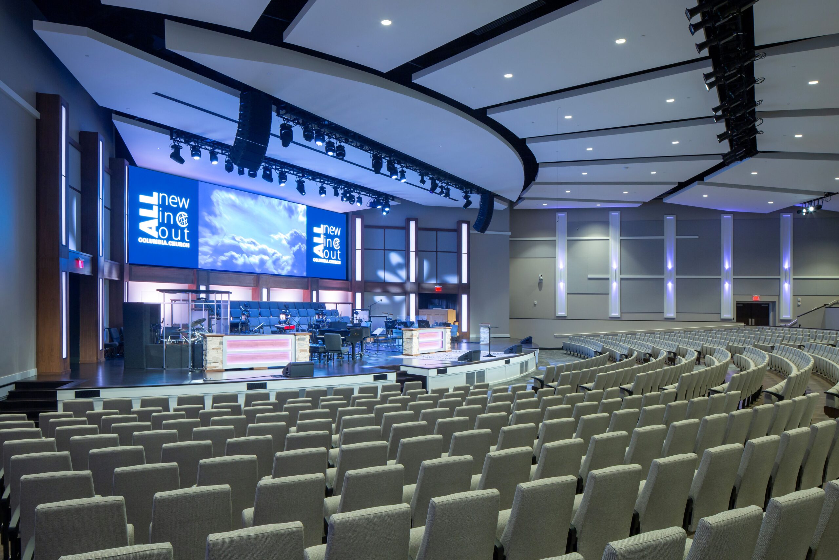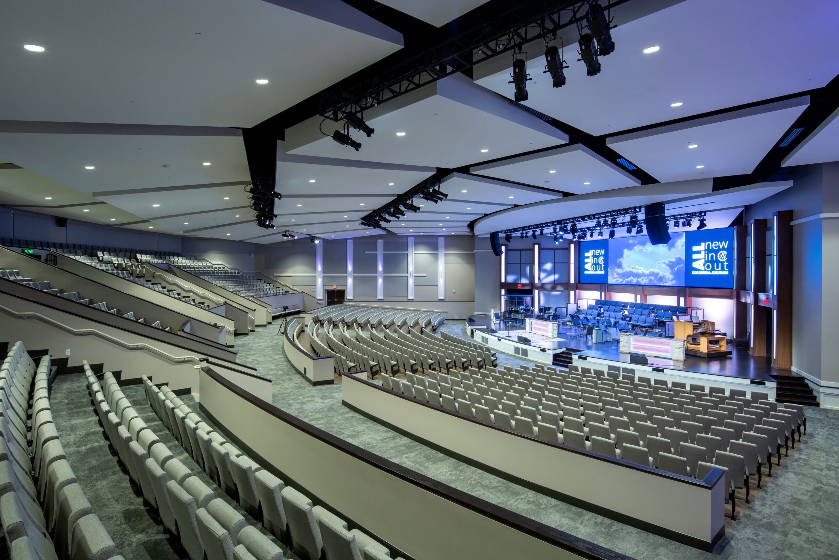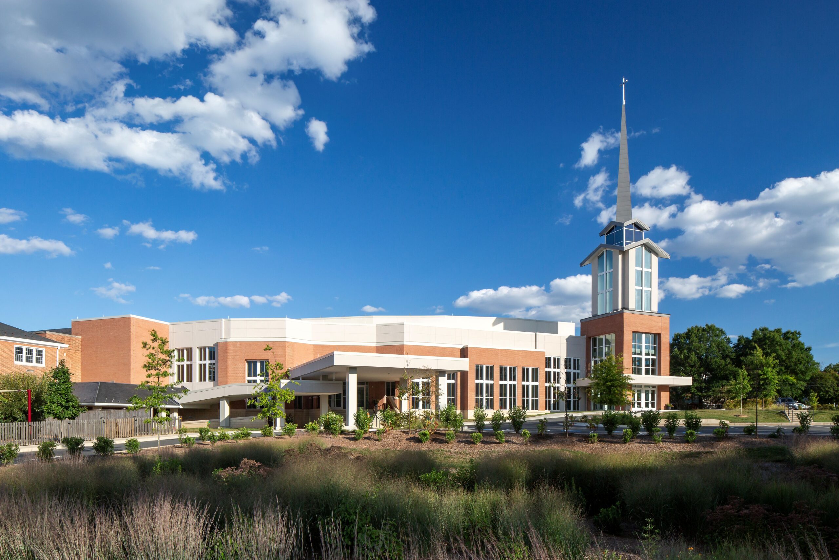Columbia Baptist Church, located in Falls Church, occupies most of the city block on which it stands. Although the church had undergone several additions over the years, the existing sanctuary had become inadequate for the growing congregation’s needs. HLR Architects successfully completed a Master Plan focused on designing and constructing a new sanctuary while keeping the existing church operational.
The project’s first phase involved developing the site, constructing a new parking lot, and relocating the incoming power transformer to the opposite side of the building, away from the active construction area. In the second phase, a state-of-the-art sanctuary seating approximately 1,150 people was built, along with a new, expansive gathering foyer and several classrooms. The new foyer connects to a fresh entrance through the existing building, and a 125-foot steeple was added, clearly defining the structure as a church.
Following this, the original building was renovated. The current sanctuary space was reduced in size and transformed into a chapel. The former balcony area and the space beneath the chapel were converted into multiple children’s classrooms, complemented by a new wide walkway extending through the existing building for access to a second parking lot across the street. The project successfully enhances the church’s facilities to better serve its congregation while preserving full functionality throughout construction.

