(By Haley Roddie) As the newest employee of HLR Architects and a Tolkien fan, I was intrigued at the idea of a school with a Rivendell or Lord of the Ring’s “theme” that was designed by my new employers. and completed earlier this year. I had the opportunity to tour the school with my friend, Alex, who attended Rivendell School when she was a child.
When I arrived, I immediately recognized the hills of The Shire on the front of the building. While walking through the halls with Alex, peeking my head into classrooms and meeting the teachers, I noticed that the faculty wanted students to feel at home.
Being such a formidable time in a young person’s life, Rivendell School puts a particular emphasis on 6th grade. This is particularly evident when seeing the 6th grade classroom. I first noticed the vaulted ceilings and light fixtures that could have been taken out of one of Tolkien’s castles. There was even a balcony area for the 6th graders to enjoy being outside and have lunch and lessons.
From there I was taken to the new gymnasium. At this point in the morning, kids were being dropped off and waiting to be taken to the assembly. Several of the students ran up to hug and greet Mr. List, the headmaster who was giving Alex and I a tour, reemphasizing the idea that Rivendell School provides a nurturing community for its students.
After seeing the classrooms and new gym, we finally came to Hobbit Hollow, the school’s auditorium and main gathering place. The cathedral ceilings adorned with wooden arches reminded me of Meduseld, the great hall in the capital of Tolkien’s land of Rohan, while the circular windows at the top of the walls let in a perfect amount of natural light.
On the right, toward the back of Hobbit Hollow is an enormous Hobbit door. The door is meant to represent the next chapter for the school’s eighth graders. During their graduation ceremony the students will walk through the door, symbolizing their new journey and the step they are taking by leaving “home”, just like Bilbo and Frodo did when they left their Hobbit Hole in the Shire and went on their adventures throughout Middle Earth.
Seeing the thoughtfulness and detail HLR Architects put into the planning and construction of the school, as well as the interaction the staff have with the space ,made for an incredibly positive start to my day. Leaving the school and reflecting on my tour, I hope the students realize what a special place Rivendell is.
I also learned that Rivendell School was a challenging design project. The site contained an old church building that Rivendell used for their gymnasium and auditorium, and a classroom wing on the south end of the site. HLR Architects’ innovative design allowed the school to hold classes in the old classroom wing while the old church was demolished and replaced with the new facility. When that was completed, the students moved to their new digs and the old classroom wing was demolished and replaced with a sunny courtyard.
HLR Architects specializes in serving faith communities, designing both private schools as well as church facilities. Rivendell School could not have been built without an incredible team of professional consultants and builders. Thanks to HLR Architects’ partners at J B Wyble & Associates – mechanical/electrical engineers; Myer Consulting Engineers – structural engineers; Walter L. Phillips Inc. – civil engineers and especially our General Contractor Dittmar Construction and many parents and members of the Rivendell community. We are proud to be associated with this strong, Christian based school.

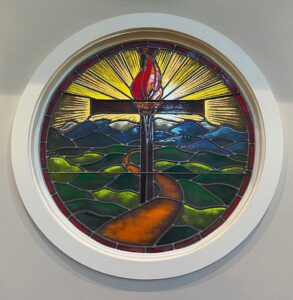
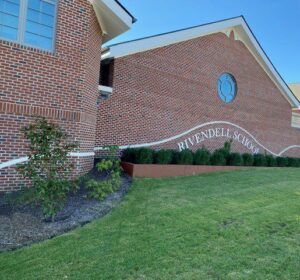
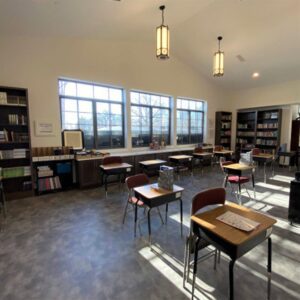
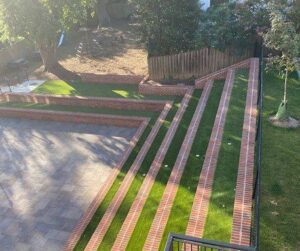
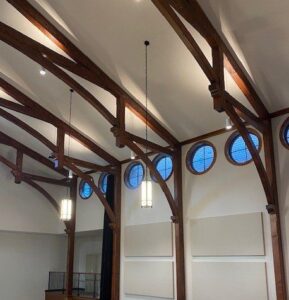
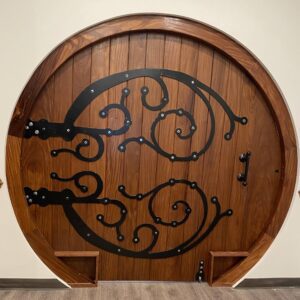
One Response to “A Tour of Rivendell School’s New Facility” (Leave a Comment)
Turned out great! Kudos to all involved!