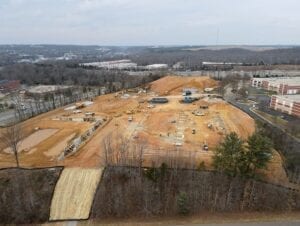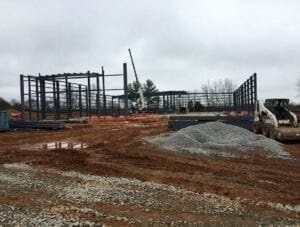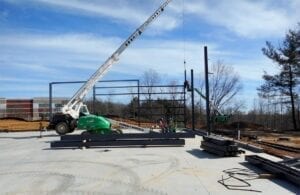
Lorton, Virginia, will soon be the home of a new church with help from HLR Architects. For this project, we developed the master site plan and designed the enormous 37,200-square-foot structure. This is no ordinary church.
What makes the Church of Pentecost unique is that it will include not one, but two dynamic sanctuaries. These two areas will be mirror images of each other in both design and function. The only exception is that the Ghana-based congregation will hold services in English in one sanctuary and in its native Akan in the other. Rounding out this impressive building will be several large classrooms, a fellowship hall and kitchen, and an office suite.
Extensive site construction started in August 2020 and included moving massive amounts of dirt on some challenging topography. The site plan required the construction of a retention pond and 230 parking spaces that will provide plenty of spots for parishioners. Plus, to further manage the tricky site, over 100 caisson piles were installed to retain the slope on the southern side of the property.
Now that the site is prepared, the exciting part begins. In March 2021, the building pad was poured. And, just last week, the contractor began erecting the steel members of the pre-engineered steel framing. The church is really beginning to take shape.
We are happy to be an integral part of this church’s journey, and look forward to when they can occupy their beautiful and well-designed church.
To read about our expertise in religious architecture click here


