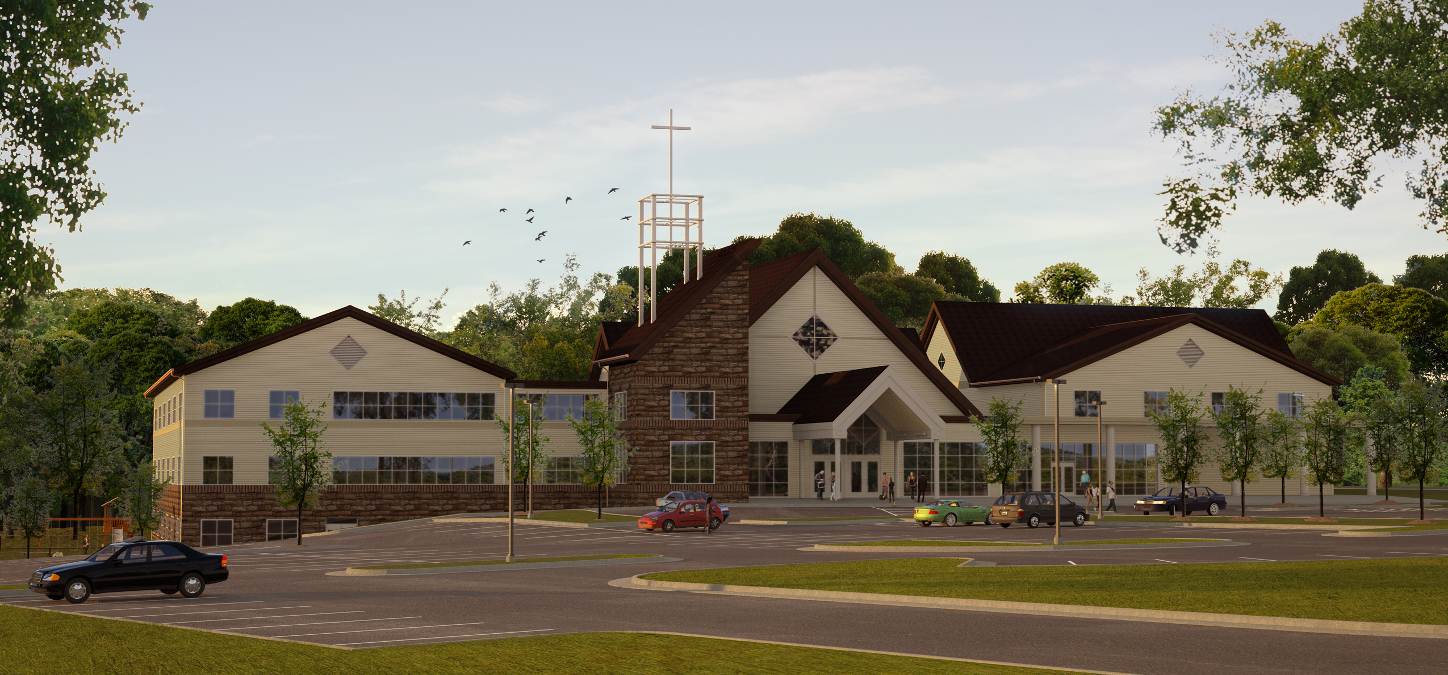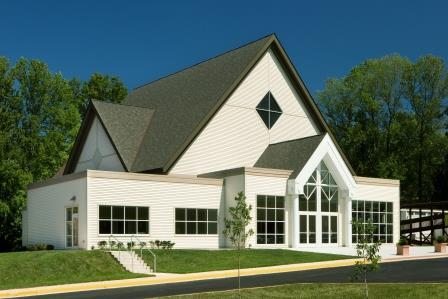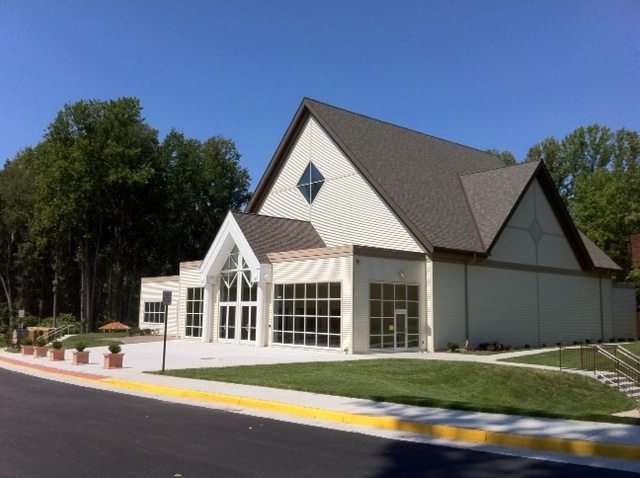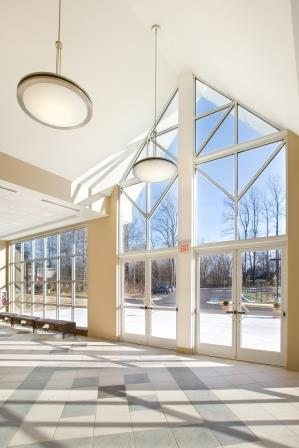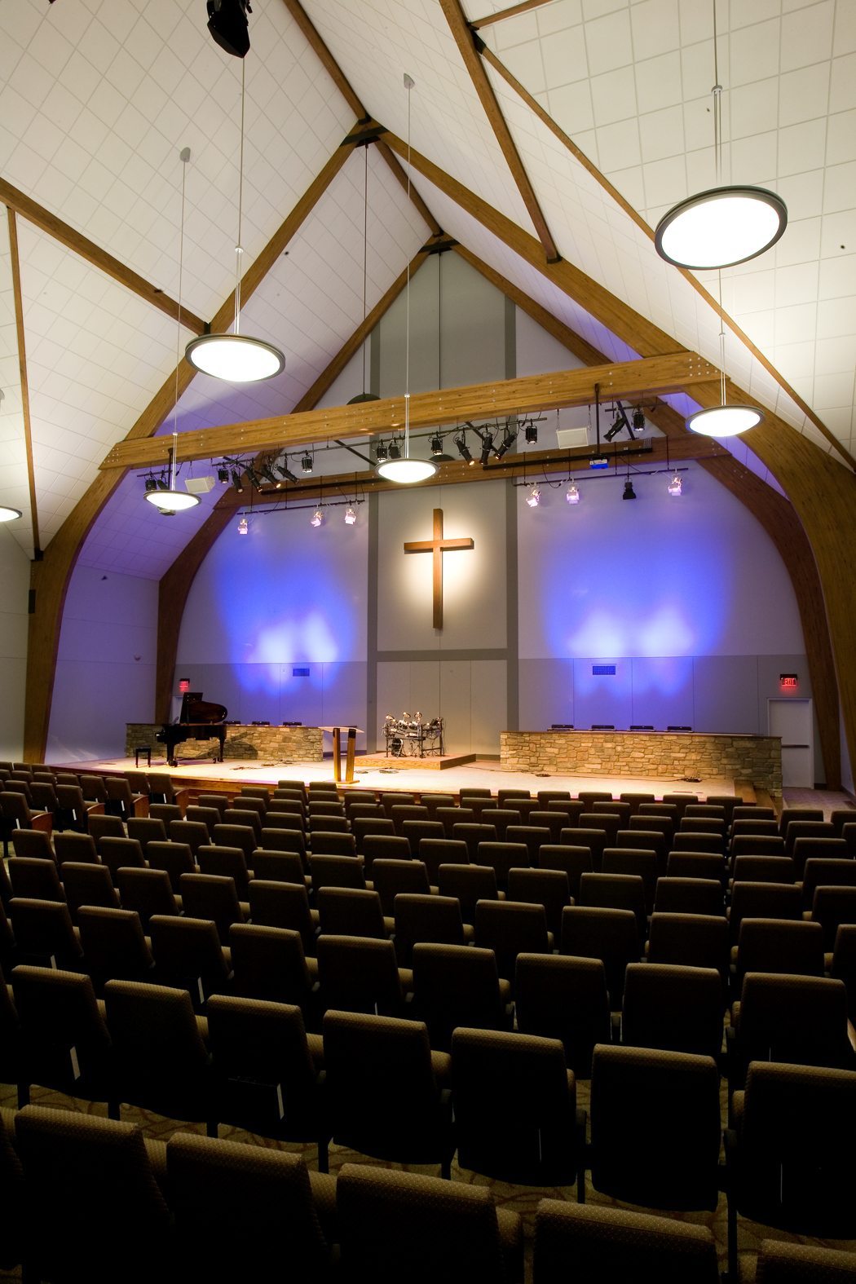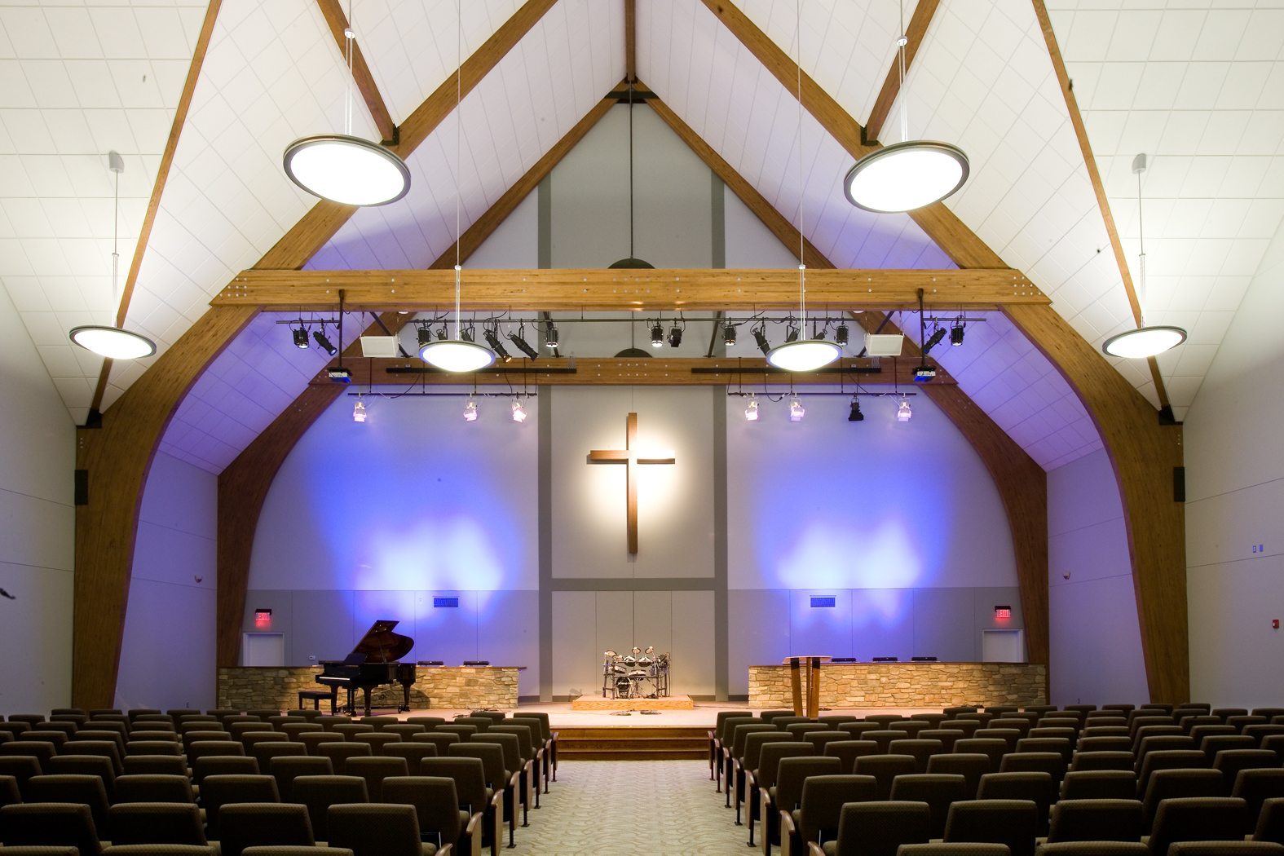This growing church was meeting in an aging 175-seat facility, attached to a two story classroom building where they ran a preschool that serves the community. Helbing Lipp Recny Architects developed a comprehensive program and created a three-phased master plan for its 5-acre site. It included a new worship center, a new three-story classroom building for their preschool, and a new gymnasium/gathering space for church and community use. It was decided that the worship center needed to be built first.
The exterior of the worship center incorporates materials to blend in with the earth-tones of the surrounding planned community, and establishes the architectural character for the property. A bright foyer/narthex with plenty of glass invites people into the building and directs them to the worship center. The worship center was designed as a simple rectangle with a steeply-sloped ceiling and exposed laminated arches, evoking traditional country church style. Three hundred and fifty theater-style seats provide comfortable seating. The platform is open and flexible to accommodate various activities. A theatrical lighting and sound system was incorporated into the design to enhance worship services and to allow a variety of performances to be held in the space.

