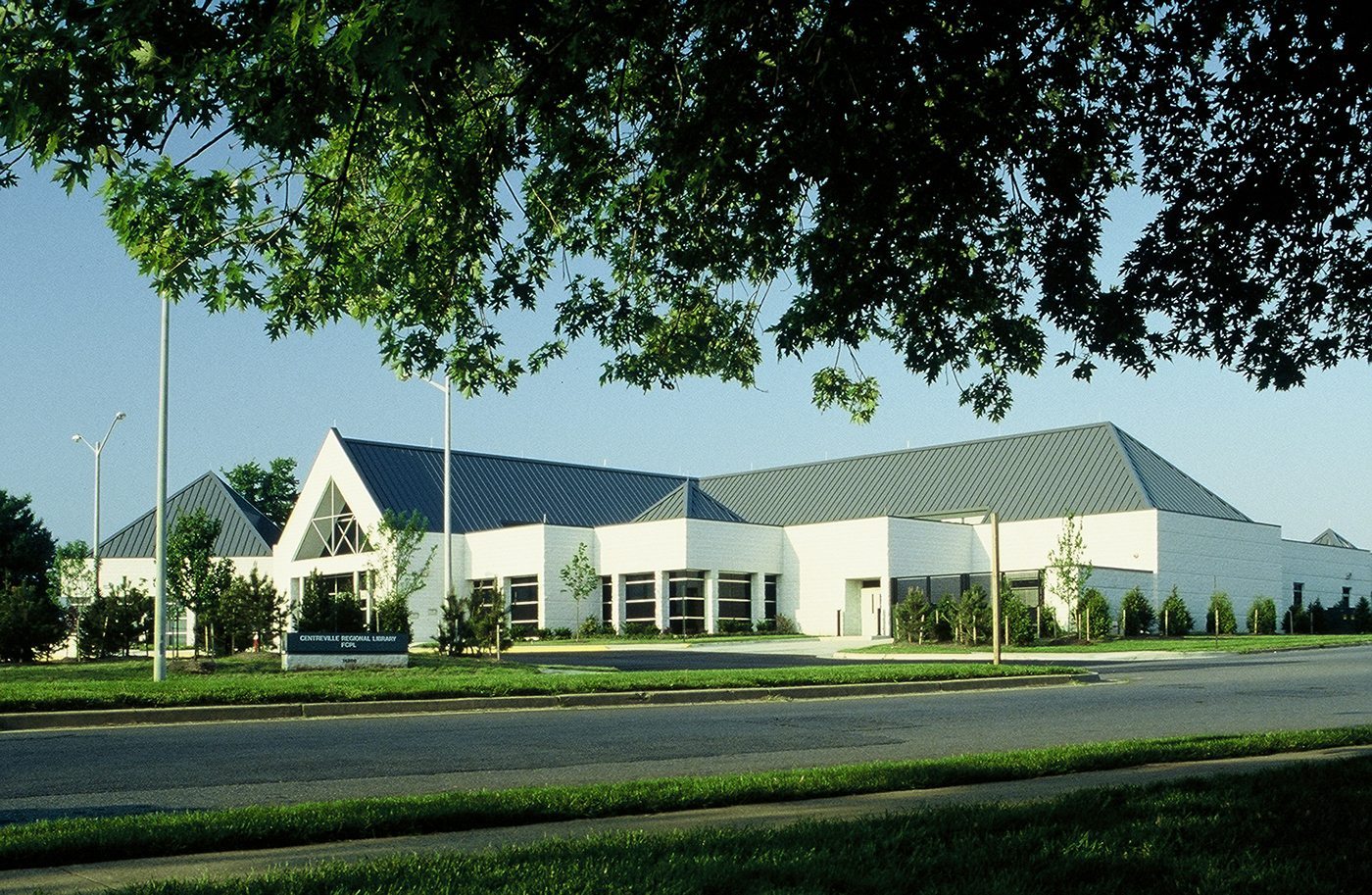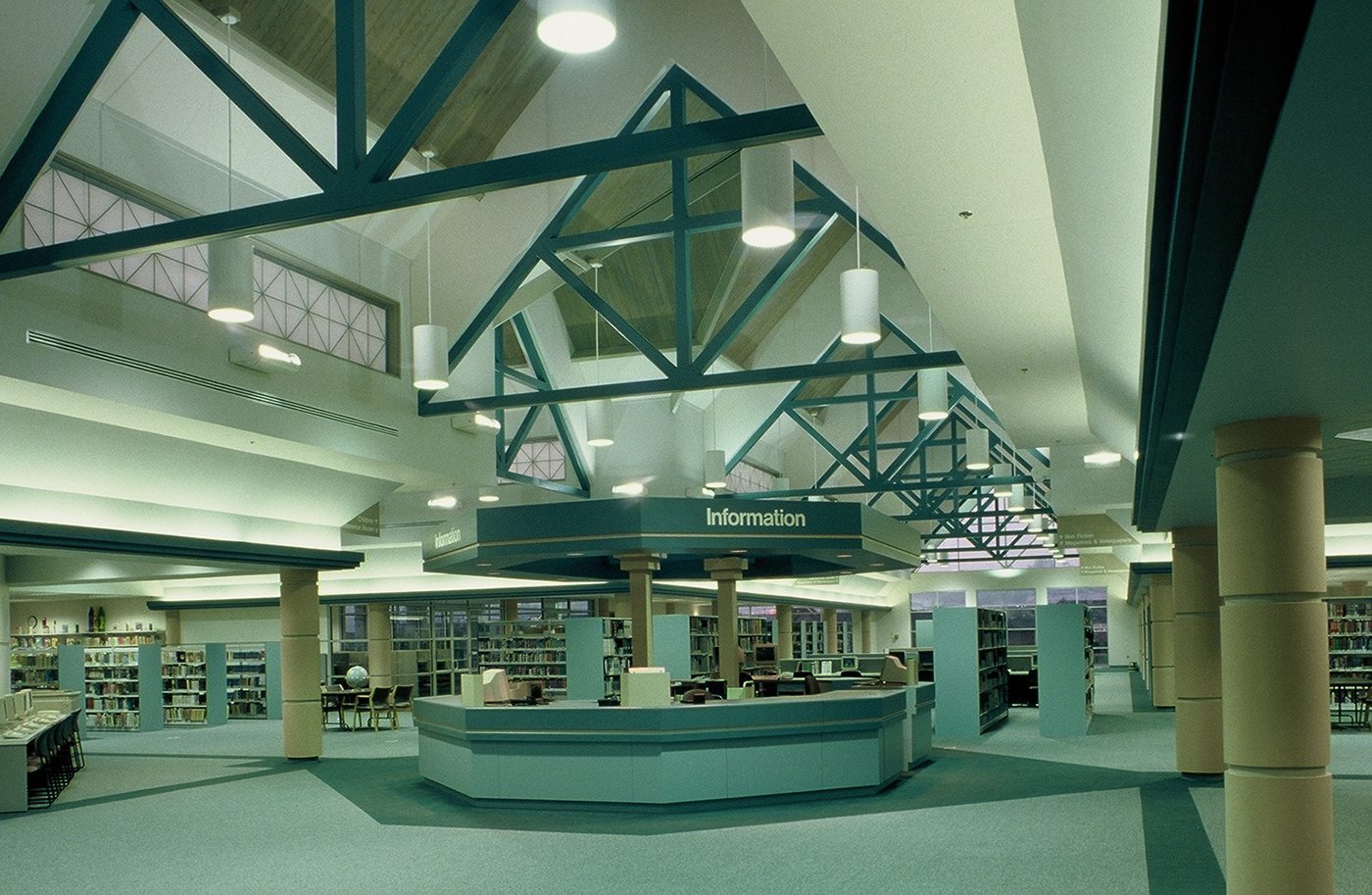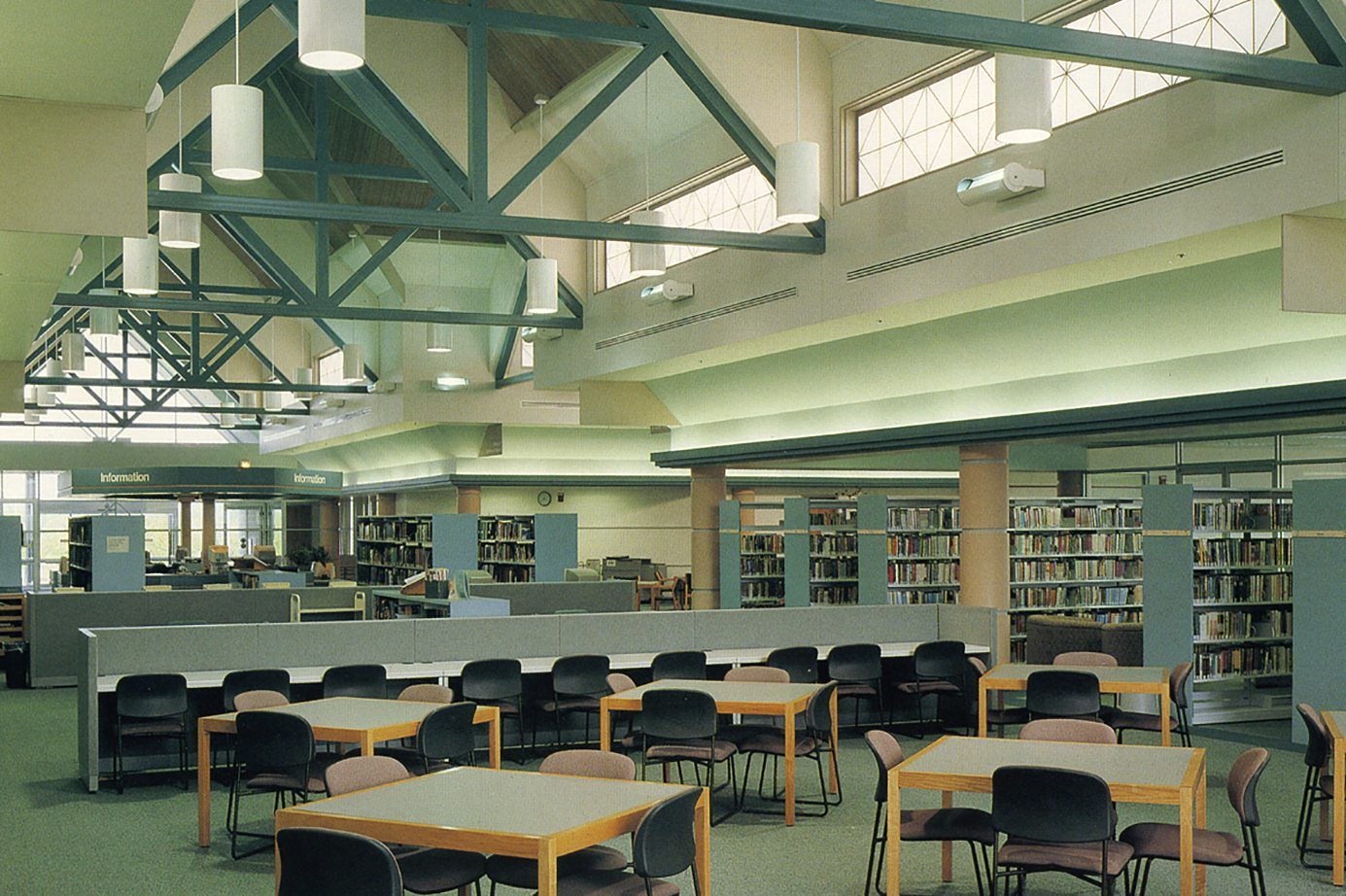Helbing Lipp Recny Architects designed this 30,000 square foot regional library to house 125,000 circulating volumes, 5,000 reference volumes, 300 periodically, and other multimedia. The site was surrounded by busy roads and was only 4.2 acres in size, which provided challenges to fit the parking and building.
The building is approached via a landscaped plaza tucked between the parking lot and the building. An entry vestibule that connects to an access checkpoint provides the necessary security for the facility. Once past the entry, one enters a large space that features two vaulted spaces that run the full length of the building in each direction. At the crossing of the vaults there is a circular information desk.
The triangular-shaped vaults feature clearstory windows that allow diffused light to permeate deep into the interior spaces of the building. Beyond the central open space, each quadrant of the building houses a different function, including circulation, a quiet study area, employee spaces, and a 100 seat community room. The library remains a flagship facility for the local library system.



